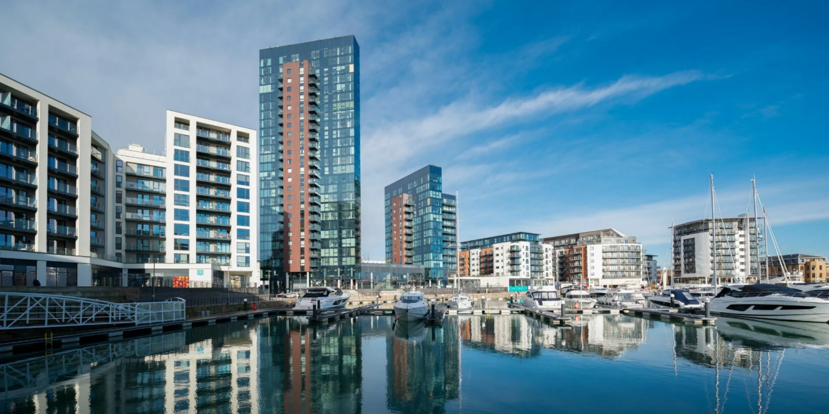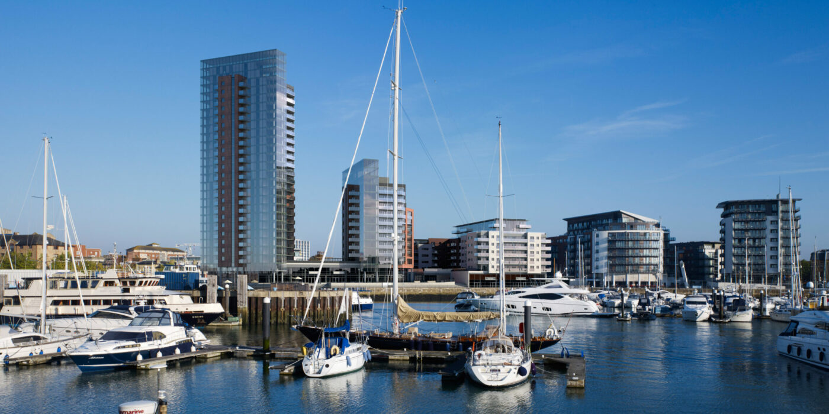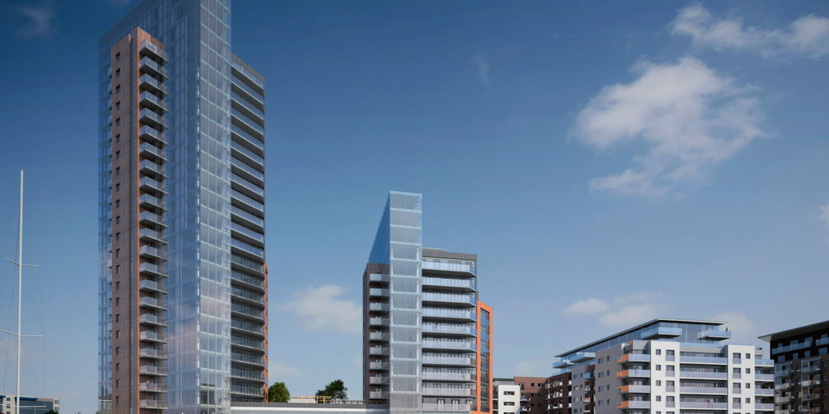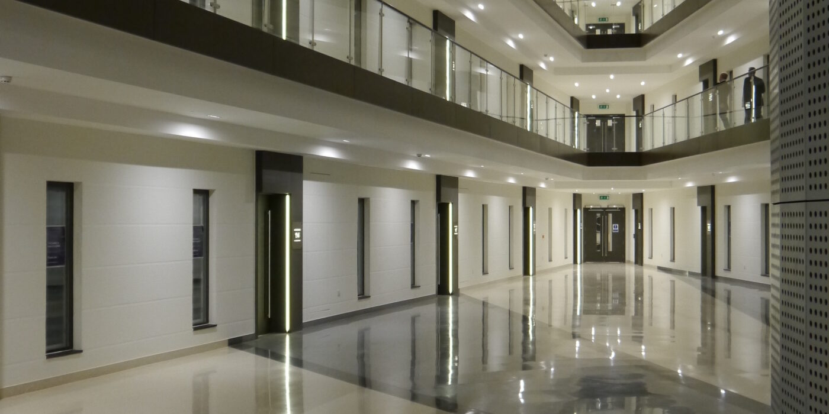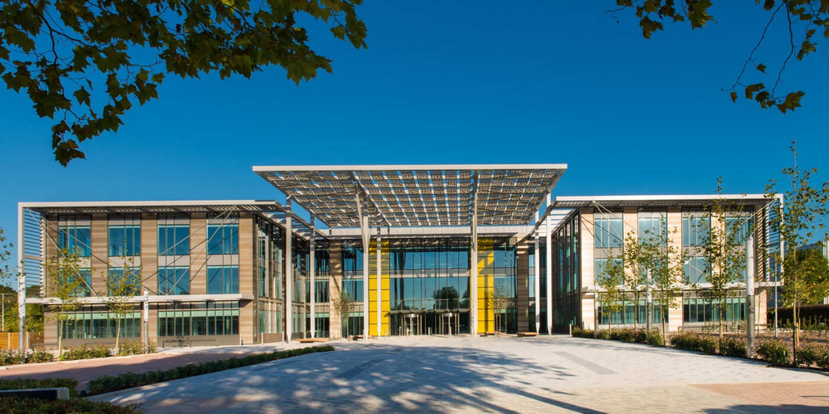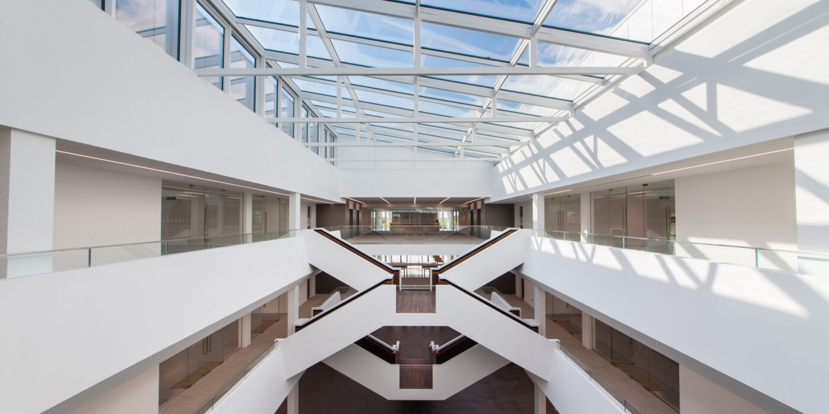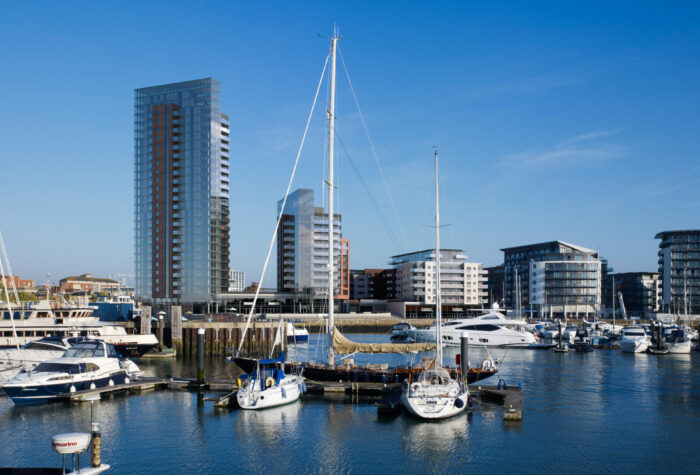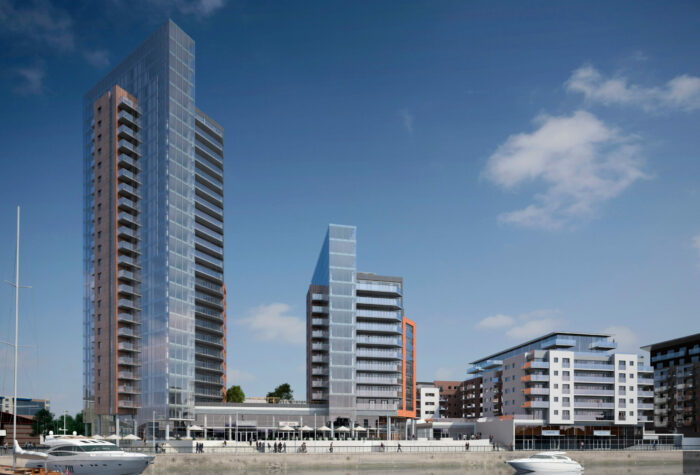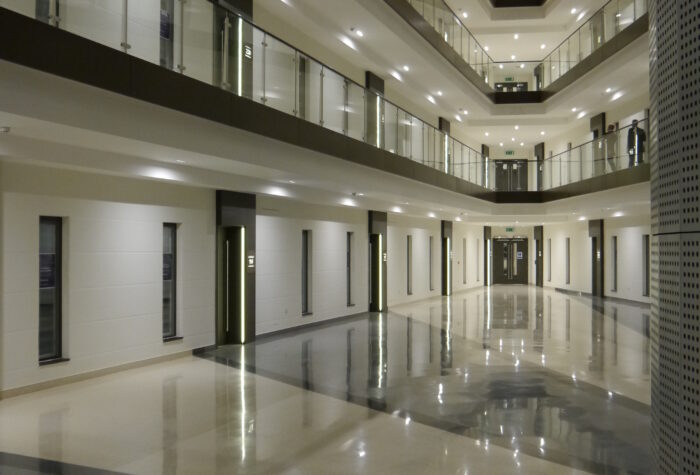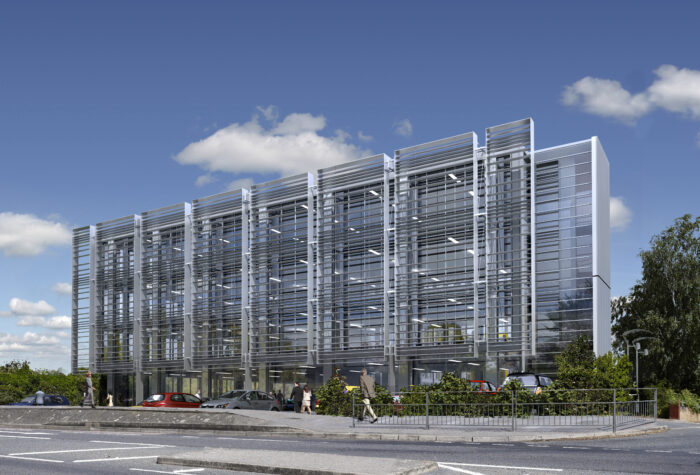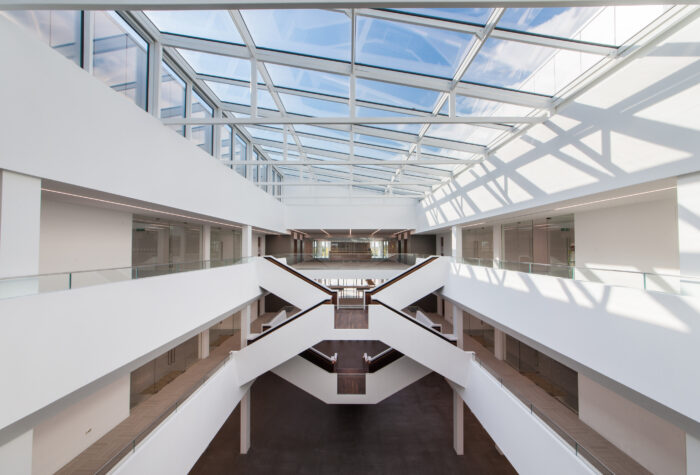
Structural Engineering Group
Reuby & Stagg (a Brookbanks company), can trace its origins back to its formation in 1984. From the outset it quickly gained a reputation for producing practical economic designs for a wide range of projects in a variety of structural materials.

Our work includes:
Since its foundation the company has continued to develop and embrace changes in design techniques which has allowed it to undertake more rigorous analysis and to produce more economic structural solutions than was previously possible. Throughout its history the same tenet, that of producing the most commercially economic solution possible, has remained and is embedded within the company’s DNA.
The choice of form of construction and materials are critical decisions in contributing to the goal of delivering a sustainable project. As engineers we have the ability and expertise by producing efficient and economic solutions to reduce carbon emissions and waste.
Who we work with
What we do
We will work with you from providing pre-planning advice through the conceptual design stages to construction and completion.
As an experienced well-established company, we work with all types of construction materials from traditional to modern methods of construction. From the very outset of a project, we bring an ‘open mind’ to the form of construction and consider all aspects from buildability, economics, sustainability, maintenance, and overall speed of construction before.
We have significant experience in all types of property development including:
- High rise towers
- Multi mixed use buildings on podium decks over basements
- Re-purposing of existing buildings to allow a change of use
- Residential development from apartments, shared living, student accommodation, care homes to low rise estate development
- Infrastructure, roads, and drainage strategic and detailed design for commercial and residential developments
- Education, Refurbishment, and extension of existing schools
- Health Care – Medical Centres, extension to hospitals and Doctor’s surgeries

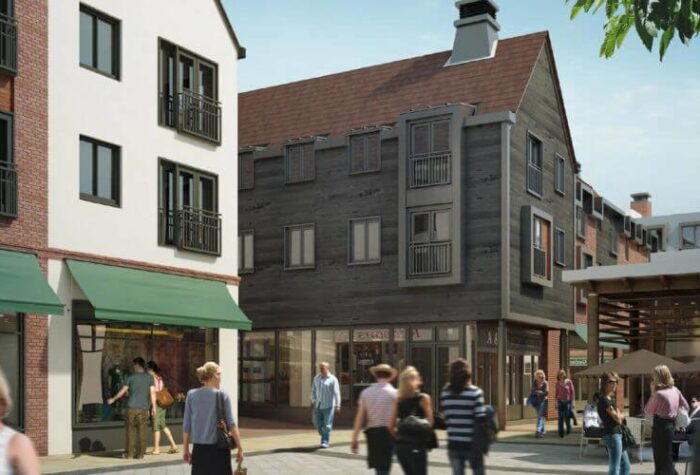
Brightwells Town Centre Redevelopment
View Brightwells Town Centre Redevelopment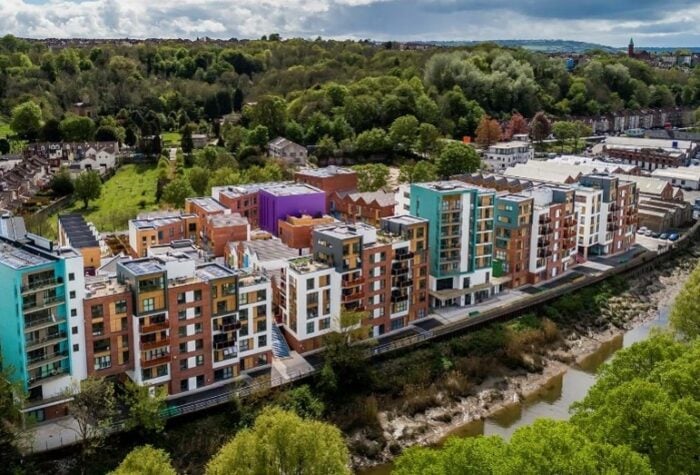
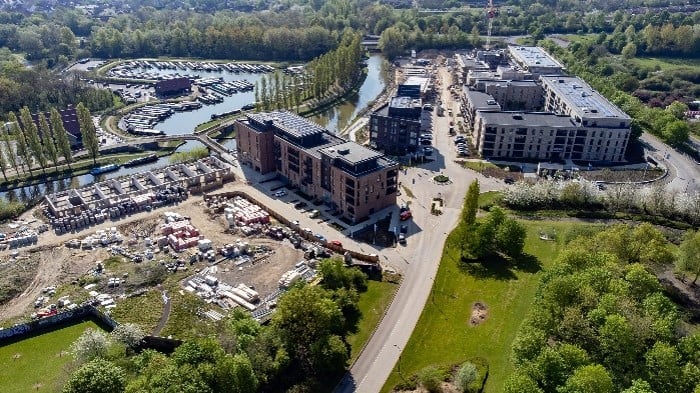
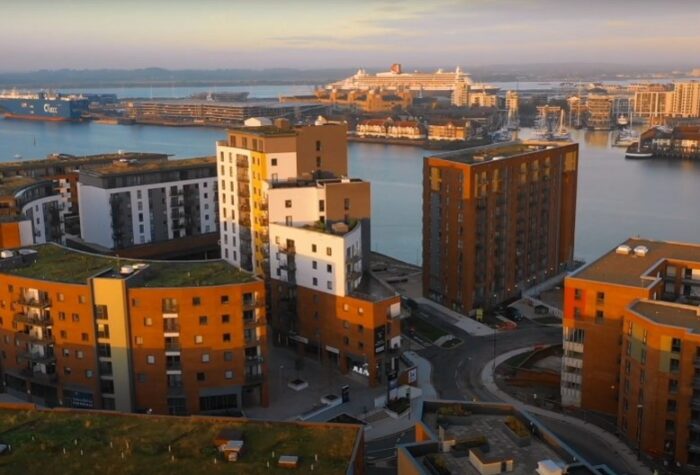
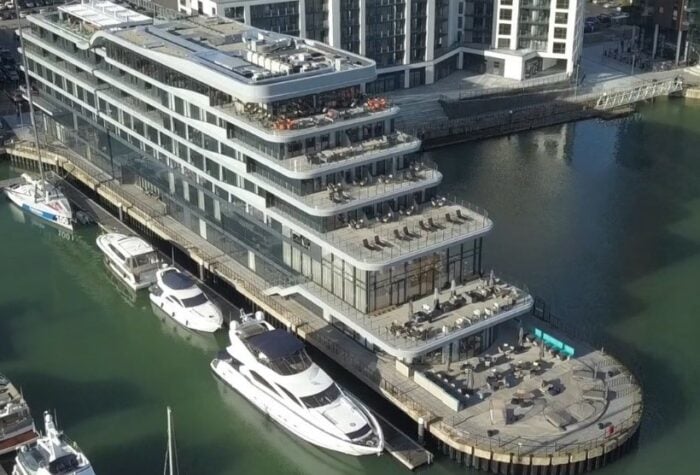
Ocean Village Hotel, Southampton
View Ocean Village Hotel, SouthamptonMeet the Our Structural Engineering Leadership Team

Chris Vivian
Read Profile
Malcolm Reuby
Read Profile

Contact Us
Contact us today for more information.

